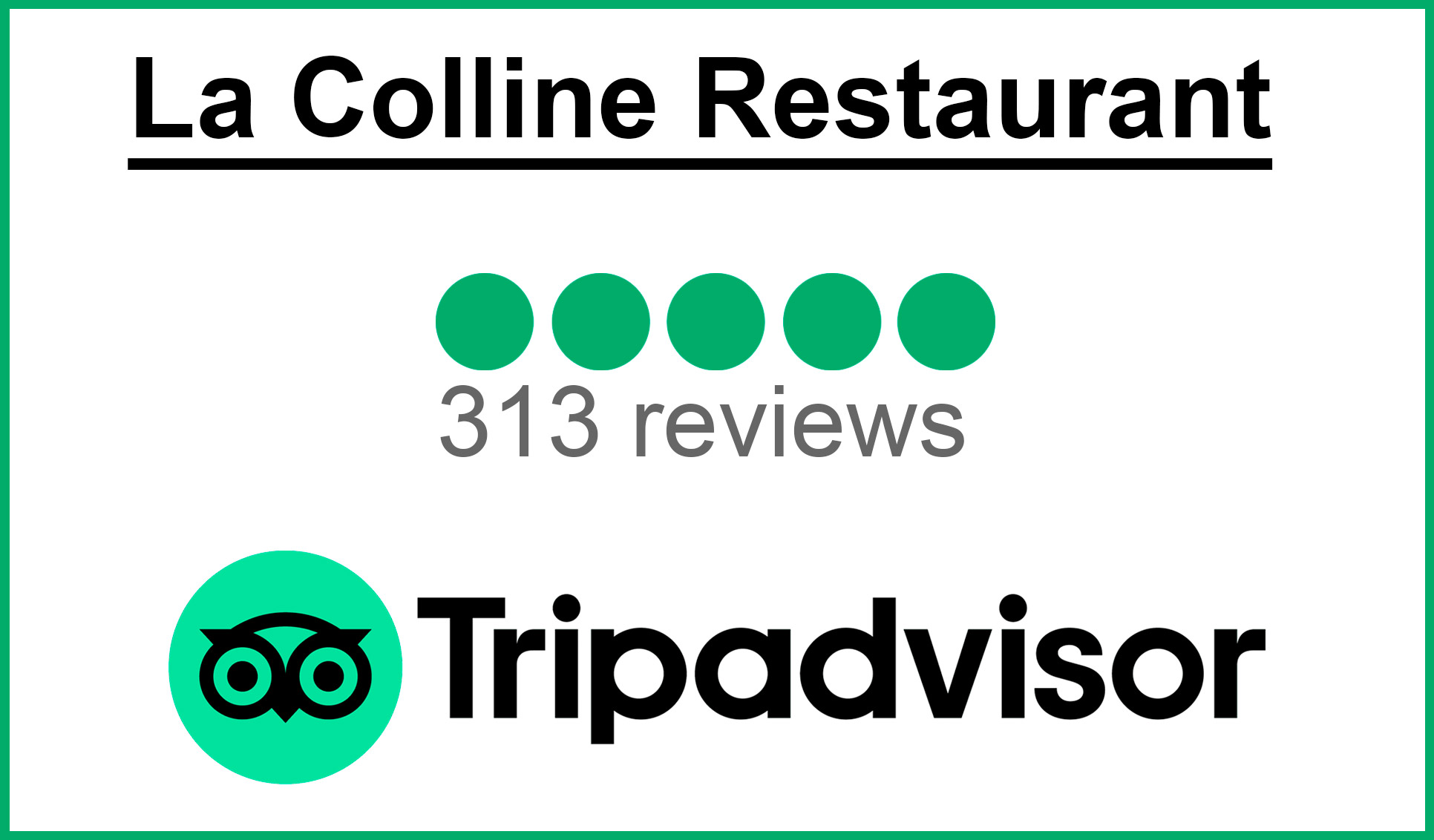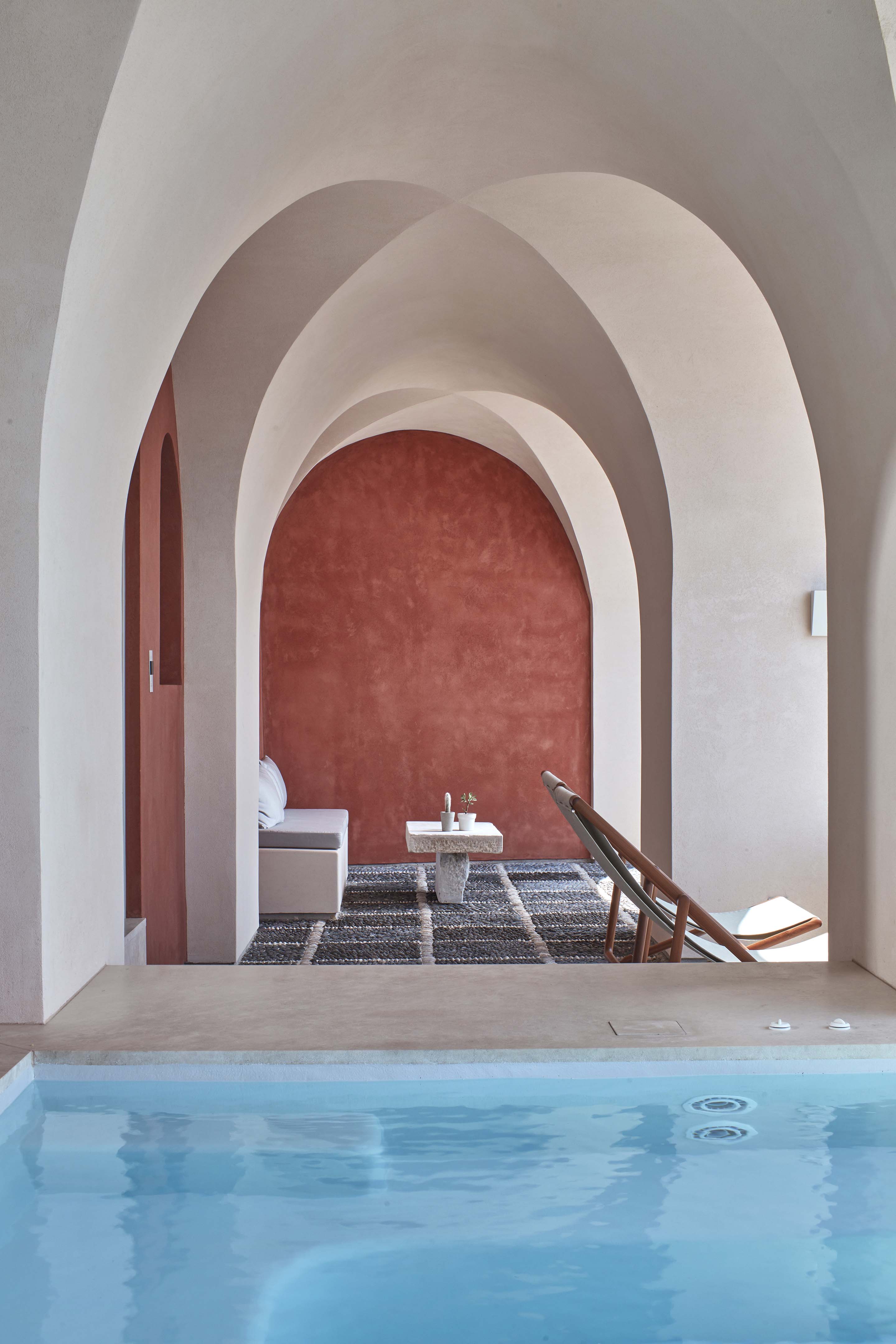
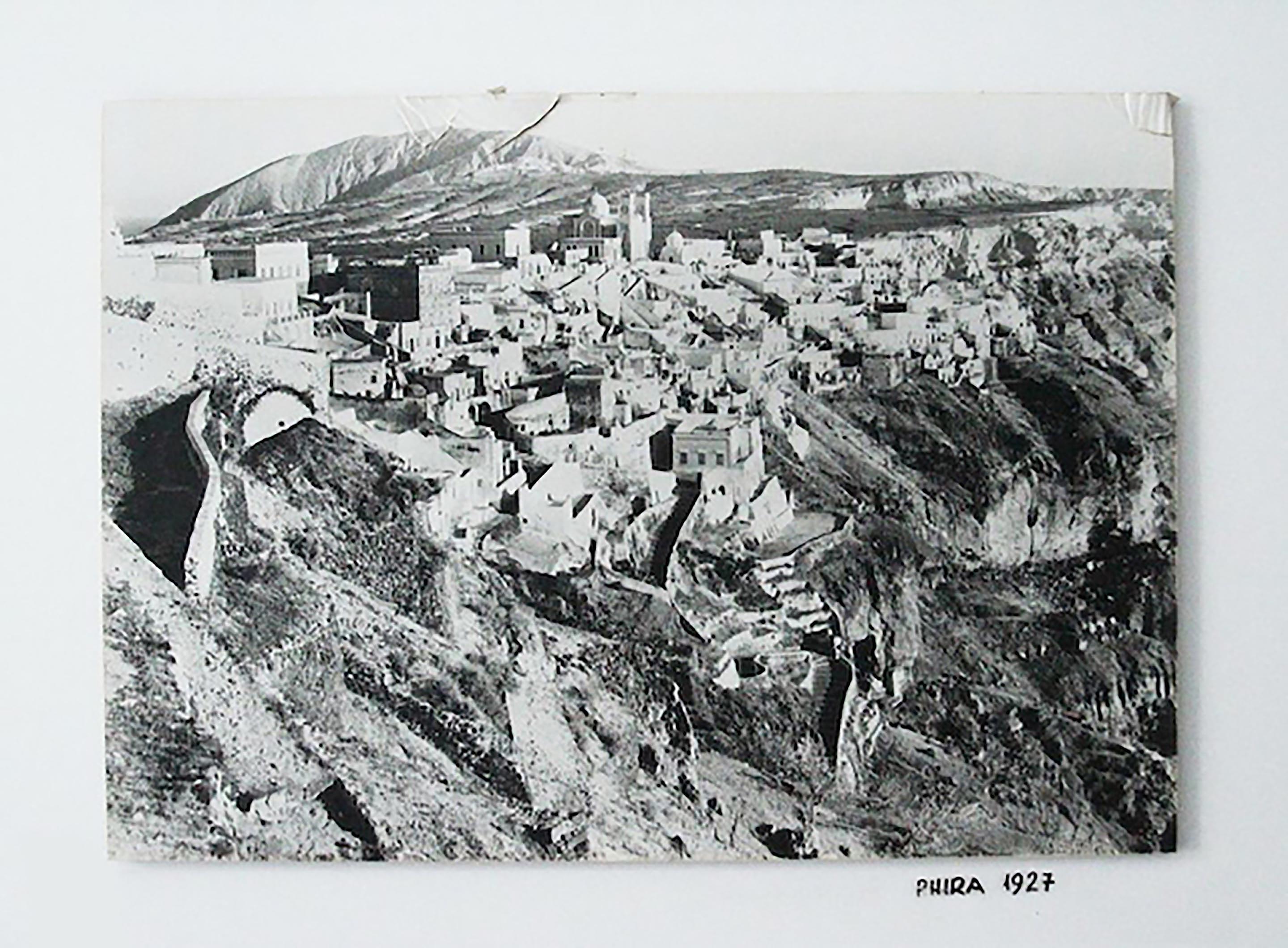
Villa Bordeaux occupies a prominent location in the center of Fira with its impressive views towards the Caldera. The renovation of this historical building was aimed on building a hotel of few rooms next to thenew outpost of the established La Colline restaurant in Moscow. During the design phase we were inspired by Frangomachalas, small historic part of Fira built by the Venetians, featuring a refined architecture of walls and metal doors.
Stepping out of the all-white Cycladic aesthetic, the hotel also explores instilling a modern approach within the traditional vocabulary. A lightning setup of the reception hall, relates to the western side of the caldera and the flickering reflection of the sun in the sea. From there, access is granted to the two ground floor rooms (to the left) as well as to La Colline Privé, the indoor restaurant that retains the existing double barrel vault, filtered by a metal screen.
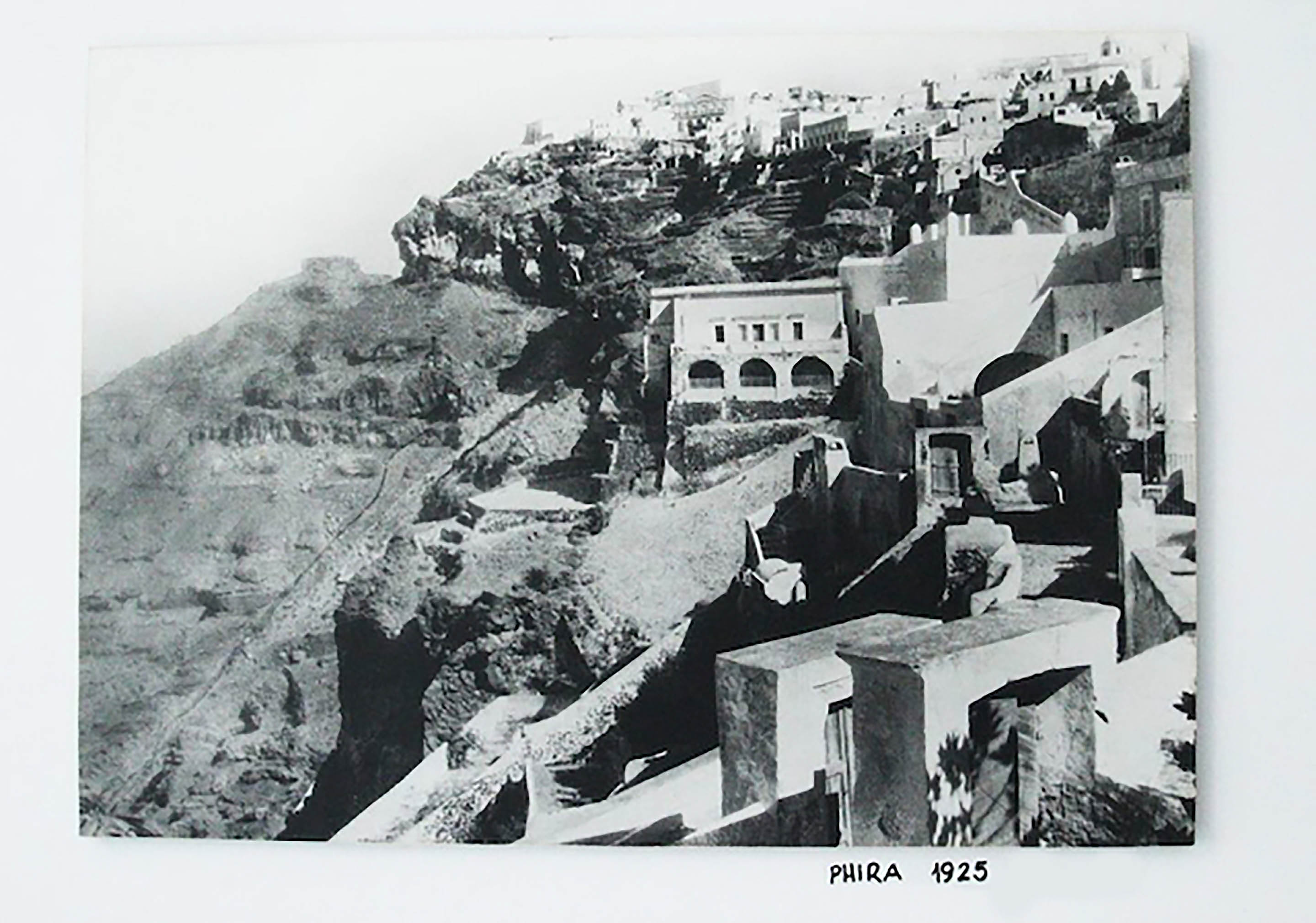
The western room located on the ground floor features a central island unit that combines bed and bath – a floating arrangement that echoes the position of the volcano within this island.
The two other rooms are located at the lower floor, constructed at the earlier stage – where cavernous vaults predominate, shaping a more complex and organic plan. On the exterior, one descends in order to arrive at La Colline, the outdoor restaurant, placed along the rim of the cliff. Adjacent to this, a bar shielded by a curvilinear wooden pergola. Few steps down, the redesigned the pool offers a more dynamic shape and a privileged area from which one may fully comprehend what makes the caldera view so famous.
MplusM Architects www.mplusm.gr

Construction by
Villa Bordeaux is a luxury hotel, constructed in a very steep slope on the rock of Caldera. Since the beginning of the renovation, our main priority was to establish the structural reliability of the building and to repair any static damages. The extensive and detailed autopsy gave us an accurate data of the building condition and the expert report with the following restoration study, led us to a number of actions to reinforce the bearing structure of the building.
One of the most basic and difficult tasks was the sub-foundation of the main columns of the old building. In addition, a lot of excavation works took place and we constructed micro-columns for the foundation of the existing swimming pool on the underlying rock. After that, the pool was completely reconstructed. Furthermore, two underground hammam baths were built.
Internally, the stone walls of the building were reinforced with special composition gunite. Every wall of the building has been internally coated with special anti-crack mortars. Due to the internal reinforcement, the external plastering was made by a special mortar that allows transpiration.
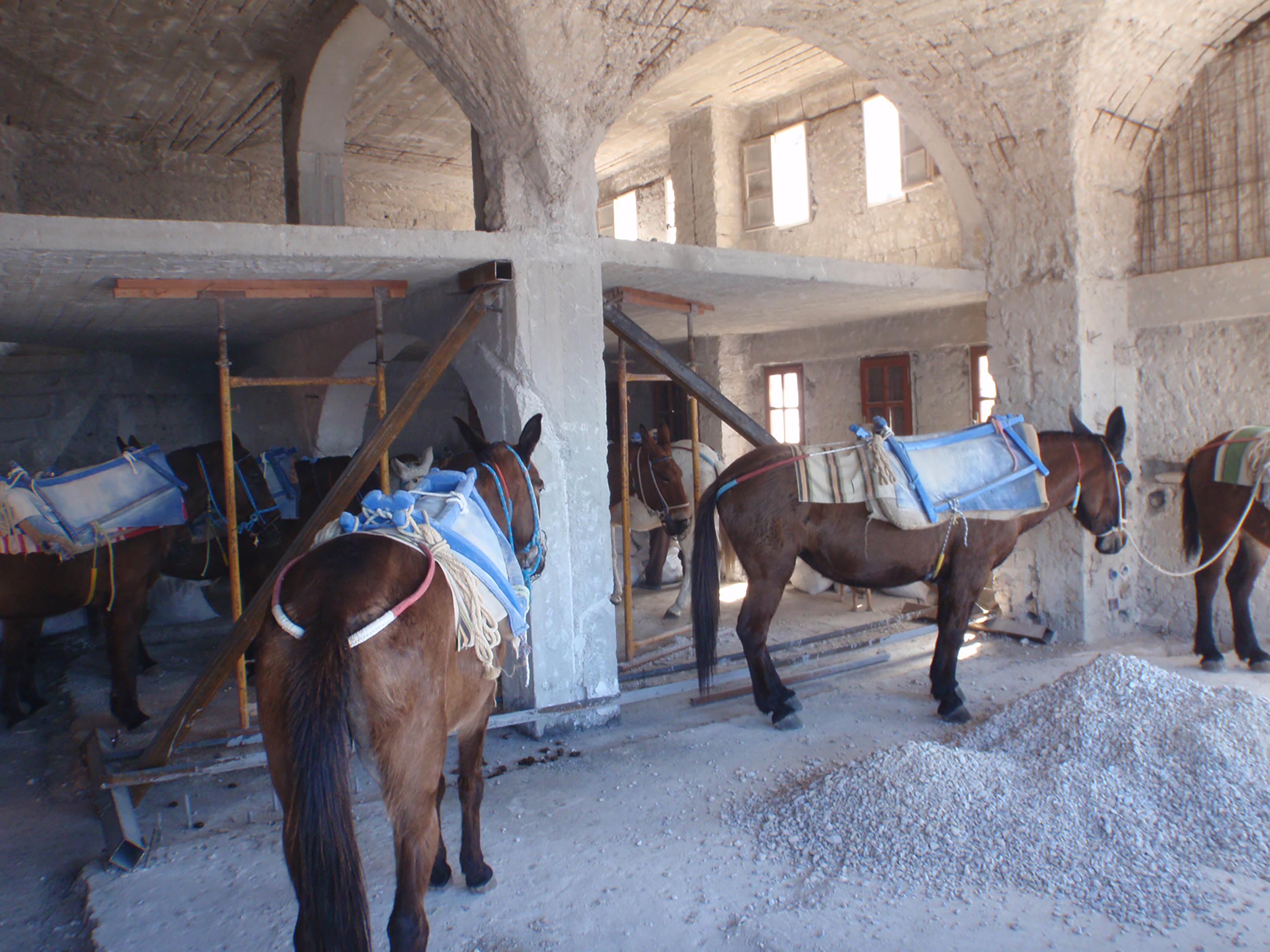
Construction by
The old pebbled floors that cover a large part of the exterior area were as well restored. In some cases,they were copied and recreated in newly built floors. Specially composed mosaic was used on the floors and stairs, or even as a covering for some walls. The old beacon of the building was maintained by the art conservators. Since there is no vehicle access to the building, all works were performed manually, while all the material transportations were made with the use of mules.
Underfloor heating is provided in all areas of the hotel, while the cooling of the hotel, is a state-of-the-art energy efficient VRV system. The swimming pool and the jacuzzi – both has heating as well. An “Instabus” system (smart-house) allows to remotely control many features of the rooms. Finally, an electric generator has also been installed, ensuring the energy autonomy of the building is not interrupted.
BERIOS

